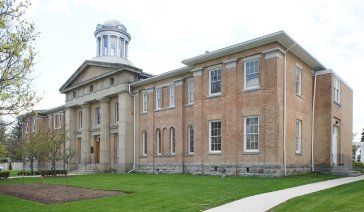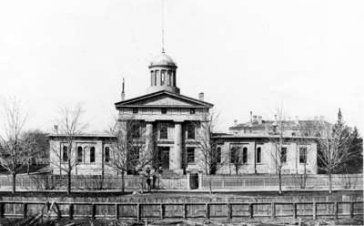Centennial Building, Whitby
Exterior Restoration
Located at 416 Centre Street South, and constructed in 1853-54 in the Town of Whitby, since 1967 the Ontario County Courthouse has been known as the Centennial Building. This municipal facility is currently in use as a performance theatre and community centre. SHA was retained by the Town of Whitby to assess the condition of the Classic Revival-style building exterior, determine the source of moisture infiltration to the masonry foundations.
Site investigations had determined that masonry restoration, re-pointing and cleaning to the east entrance portico, including a new sheet lead roof on the pediment would stabilize and best protect the deteriorating stone frontispiece. Given also that rainwater was running into the basement a new rainwater system, re-grading of the site and manhole catchbasins were recommended to divert water away from the foundations.
Our work included on-site Building Review and Report, Concept Design, and preparation of Tender Documents, Cost Estimate, Tendering and Contract Administration.
The Cleveland stone masonry pediment was partially disassembled and repaired. The portico masonry was cleaned and re-pointed. Extensive roof repairs around the portico included carefully detailed lead and sheet metal components to tie the repair work into the existing main roof. New site drains were installed. The work also included restoration of the lower cupola woodwork and the nine 1854 windows in the portico.

Centennial Building, Whitby (SHA: 2016)

Ontario County Courthouse, Whitby (Whitby Archives: 1985)