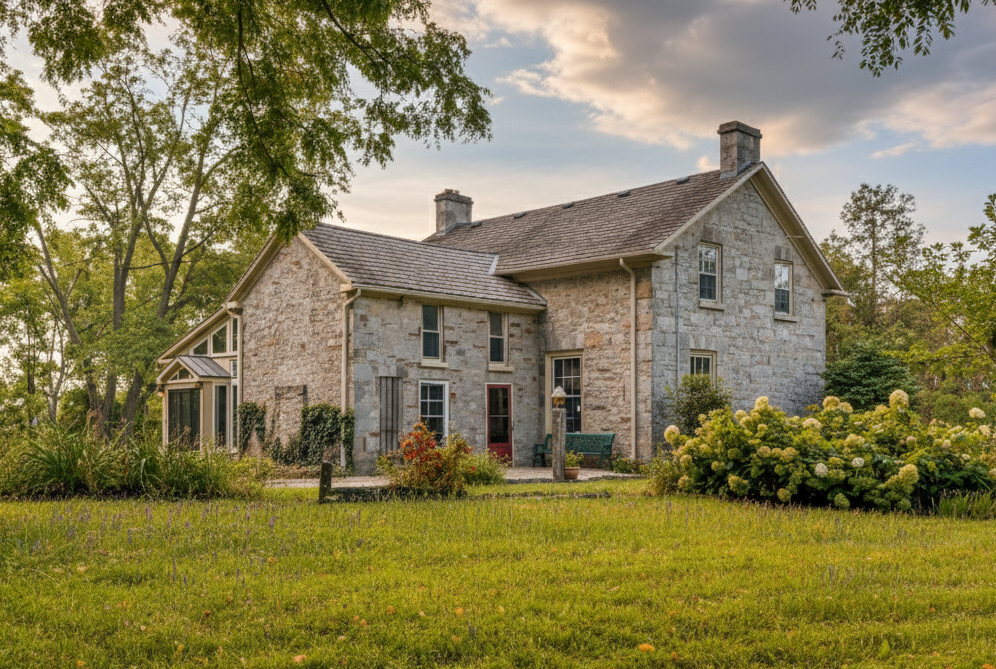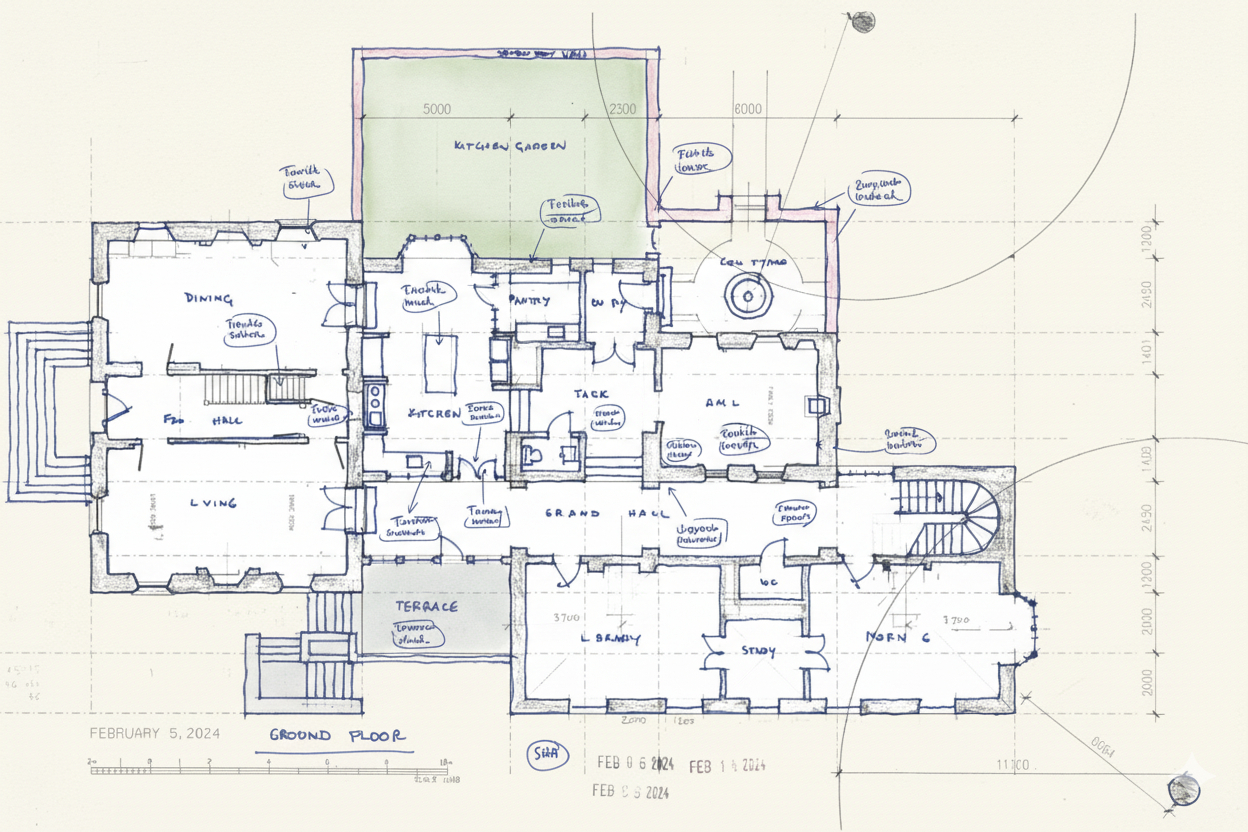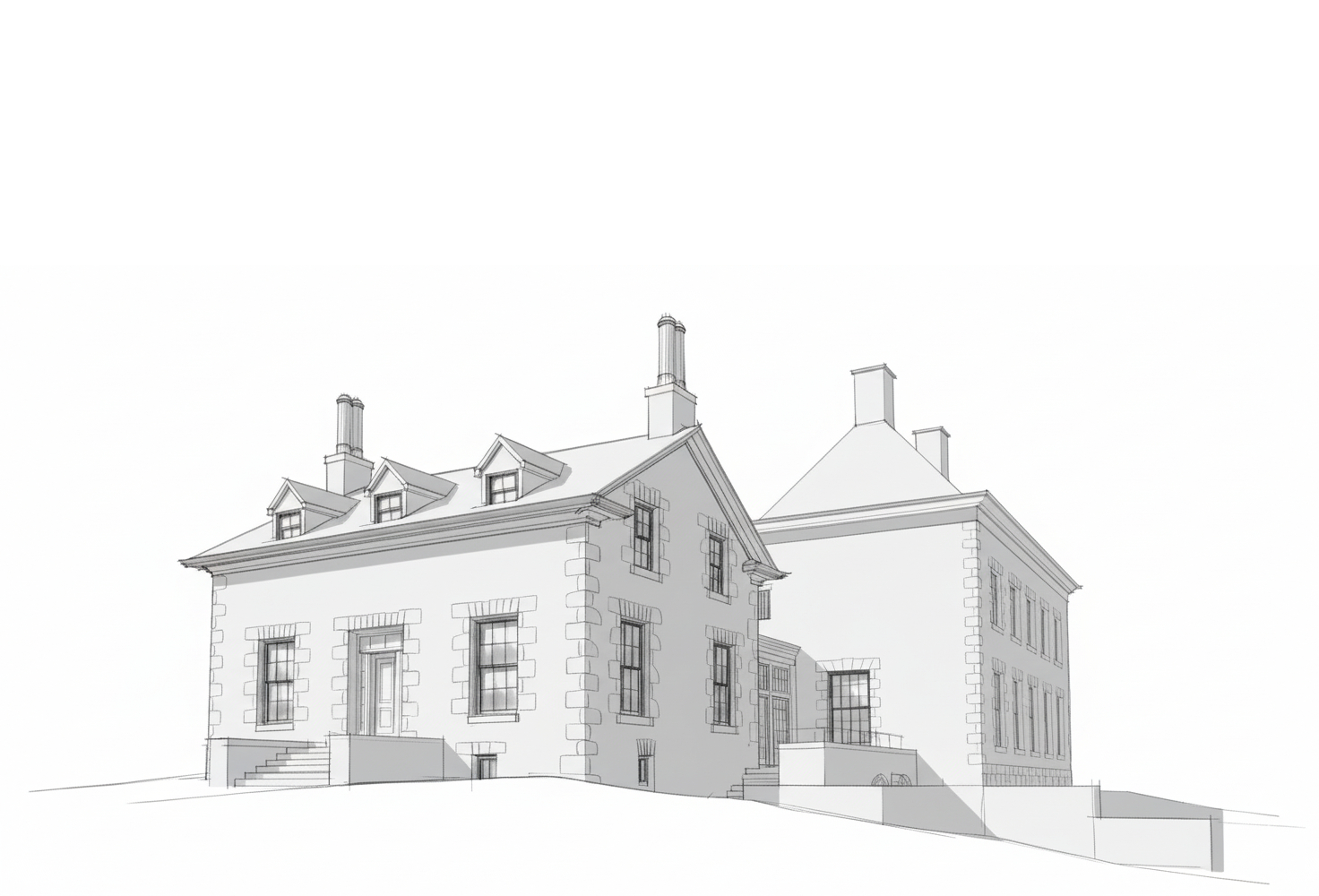The Schneider House, North Dumfries, ON
Addition Design
Built in 1855 for Angus McIntosh and expanded in the 1870s, the Schneider House is a fine example of the Upper Canada Neo-Classical vernacular style. Set on a rise overlooking farmland in North Dumfries, the fieldstone house features balanced Georgian proportions, hand-crafted stone details, and original pine woodwork. The mature trees and wetlands surrounding the property enhance its historic, rural character.
SHA was engaged by a private client to guide the careful conservation and expansion of this heritage residence. Our work focused on balancing the preservation of the building's original character with the creation of new, compatible living spaces. We developed a strategy to relocate the non-designated rear section, connect it through a new link, and design a sympathetic addition inspired by the historic fabric.
The design phase has been completed, establishing a comprehensive plan for stabilization, restoration, and sensitive adaptation of the house and site. The proposed interventions respect the property's heritage value while enhancing its functionality and long-term sustainability.

The "Schneider House", North Dumfries, Ontario (upscaled with ai, SHA: 2024)

Ground Floor Concept Sketch (SHA: 2024)

Rendering with proposed rear addition (SHA: 2025)