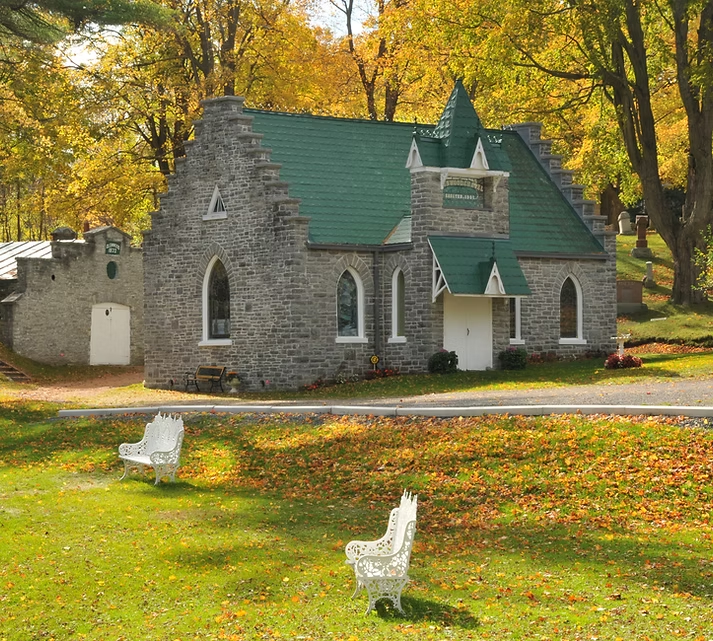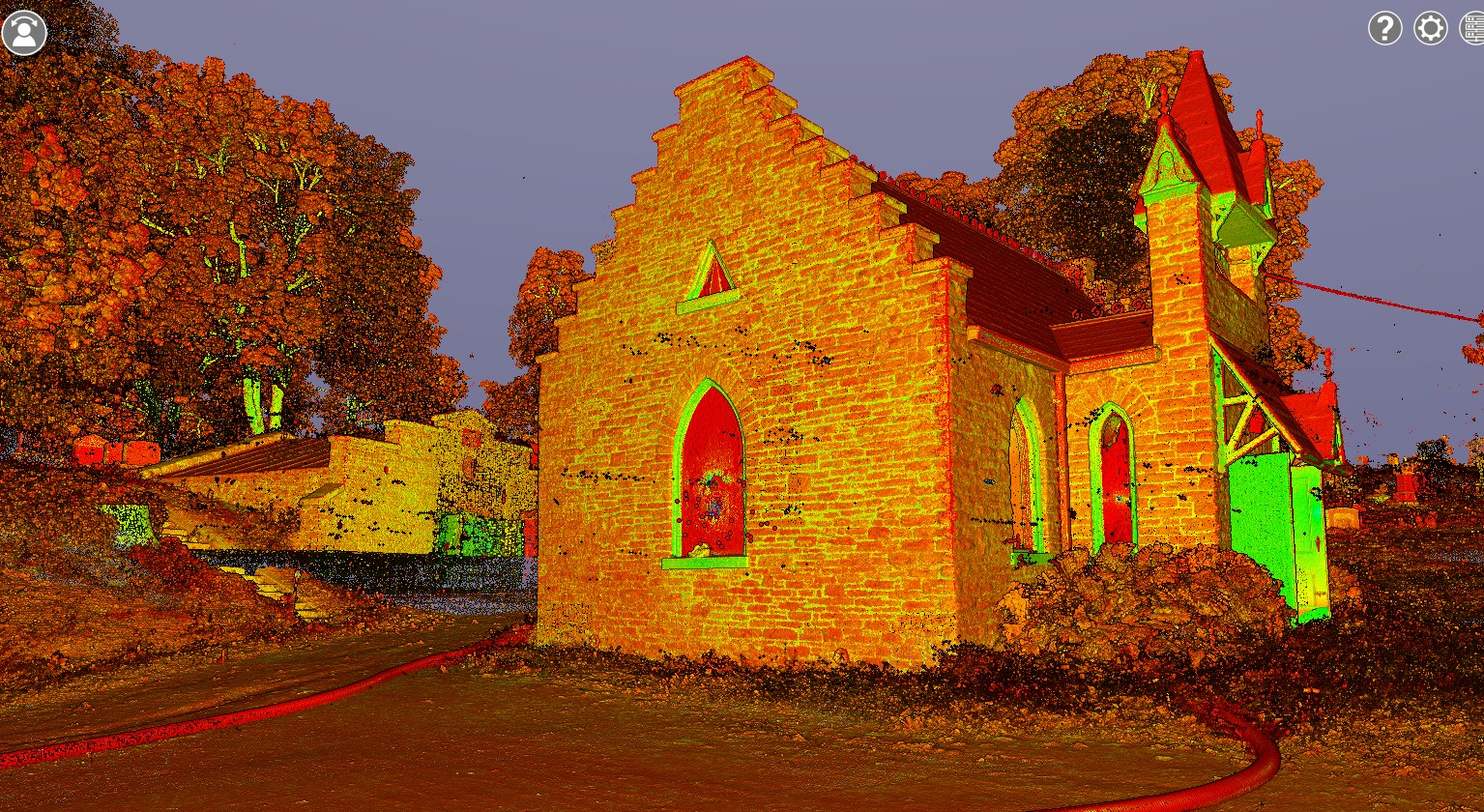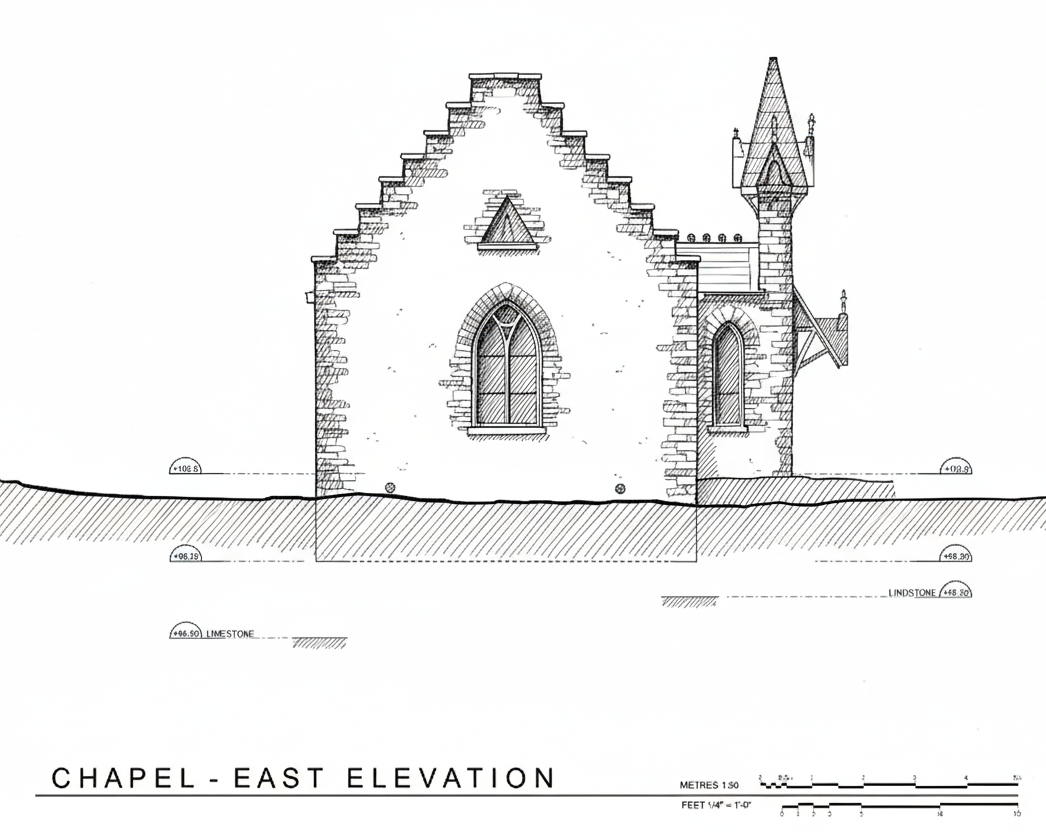Glenwood Cemetery Chapel, Picton, ON
Condition Assessment and Measured Drawings
The Glenwood Cemetery Chapel located at 47 Ferguson Street, Picton, was built in 1901 and designated a heritage building in 1983. This one-storey Neo-Gothic limestone chapel, inspired by Saxon communal halls, features crow-step gables, a bell-cote with entrance vestibule, and walls of local Lindsay Formation limestone rubble masonry. Gothic-arched and triangular windows, are filled with stained glass by the N.T. Lyon Studio (c. 1902).
The timber-framed roof with hammer-beam trusses retains its original tin-plate fish-scale shingles and decorative ironwork inscribed "GLENWOOD CHAPEL, ERECTED 1901."
The chapel's fine craftsmanship and restrained Gothic character make it a distinctive landmark within Glenwood Cemetery.
A 3D laser scan by Truesite was undertaken to document the Glenwood Cemetery Chapel, the adjacent Dead House and the immediate surroundings. Measured drawings were prepared from the scan data to support a comprehensive building condition assessment.
The study identified areas of deterioration in masonry and roofing, and provided recommendations for future repair and conservation. The report outlined priorities for stabilization, maintenance, and restoration, with guidance on appropriate materials and methods to preserve the heritage character of both buildings.

Glenwood Cemetery Chapel and Dead House

3D Pointcloud (Truesite/SHA: 2025)

Measured Drawing (SHA: 2025)