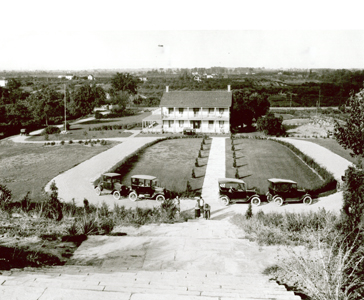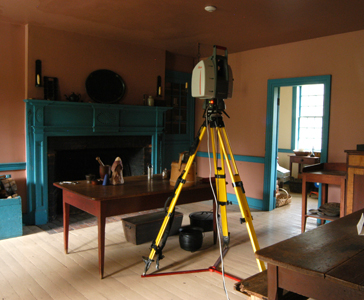Practice
Projects
arconTEST
Expertise
Contacts
Gage House (Battlefield Park) Stoney Creek, Ontario
Building Condition Survey Report, and Structural Upgrades
The site of the Battle of Stoney Creek is designated a National Historic Site to recognise the national importance of the military engagement that took place there. In 1813 the invading American troops occupied the house. It has been a museum house since 1925. The Gage House (known locally as Battlefield House) was constructed about 1796, first as a rough-hewn log house, and later as a storey-and-a-half timber-frame house. The house museum is an historic museum presenting the house as it would have been to the 1935 period. Stylistically the house represents the Georgian colonial home.
This survey and Historic Structures Report included a review of the extensive
background information of this important historic military site. A description of the
as-found building systems, including the foundations, structure, building envelope,
interior finishes, mechanical and electrical systems; and provided commentary on
required repairs and appropriate methods to accomplish those repairs.
The report addresses the suitability for new uses in terms of compliance with the
Ontario Building Code and comments on the impact on heritage features of such
compliances. The report also reviews the surrounding landscape features that
may affect the building. The report provides a detailed list of short and long-term priorities for future planning. The current structural upgrade phase stems from findings in the survey and report.
Spencer R Higgins Architect prepared a detailed set of CAD base drawings using point cloud information generated from a state of the art 3-D laser scanning system by MMM Group Ltd. The condition survey of the building was composed in accordance with the Uniformat standard.
Link to MMM Group Ltd.
Link to Battlefield House Museum
Link to Architectural Recording

View from Monument (FHBR0)

Gage House (Battlefield Park) North Facade, 2009
Section derived from 3d Laser scans (SRH)
