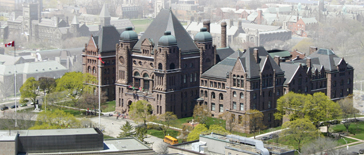Practice
Projects
arconTEST
Expertise
Contacts
Heritage Structures Report,
The Ontario Legislative Building was erected in 1893 in the Richardsonian Romanesque style to the initial design by Architect Richard A. Waite. In 1909 after a disastrous fire, a significant rebuild and addition to the west was made to the design of Architect E. J. Lennox, and concurrently a new library was constructed to the north, designed by George W. Guinlock.
Phase One (2012) included an investigation and documentation of the structure, shell, interiors, and building sitework. A Heritage Character Analysis was prepared resulting in a Statement of Historic Value, History, Chronology, and Heritage Character Attributes for the building and site.
A detailed room schedule matrix, heritage character zone diagrams, building character and building stone type graphics (illustrated below) and a resource document list were compiled. A series of illustrative figures including historic photographs and plans was also compiled as an appendix to the reports.
Phase Two (2011) concentrated on the preparation of a conservation strategy for the mechanical and electrical services. A detailed anlysis of the services was prepared and options for a mechanical retrofit strategy were presented.

Aerial View - 2011

Legislative Chamber, 2011
