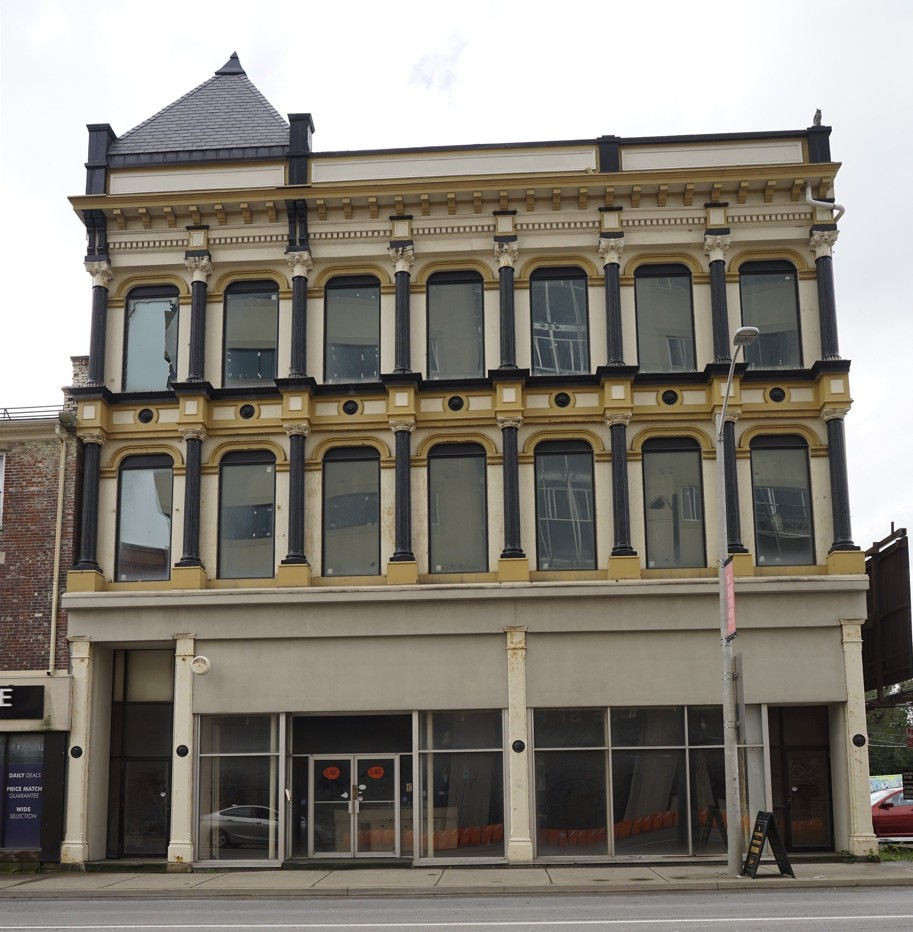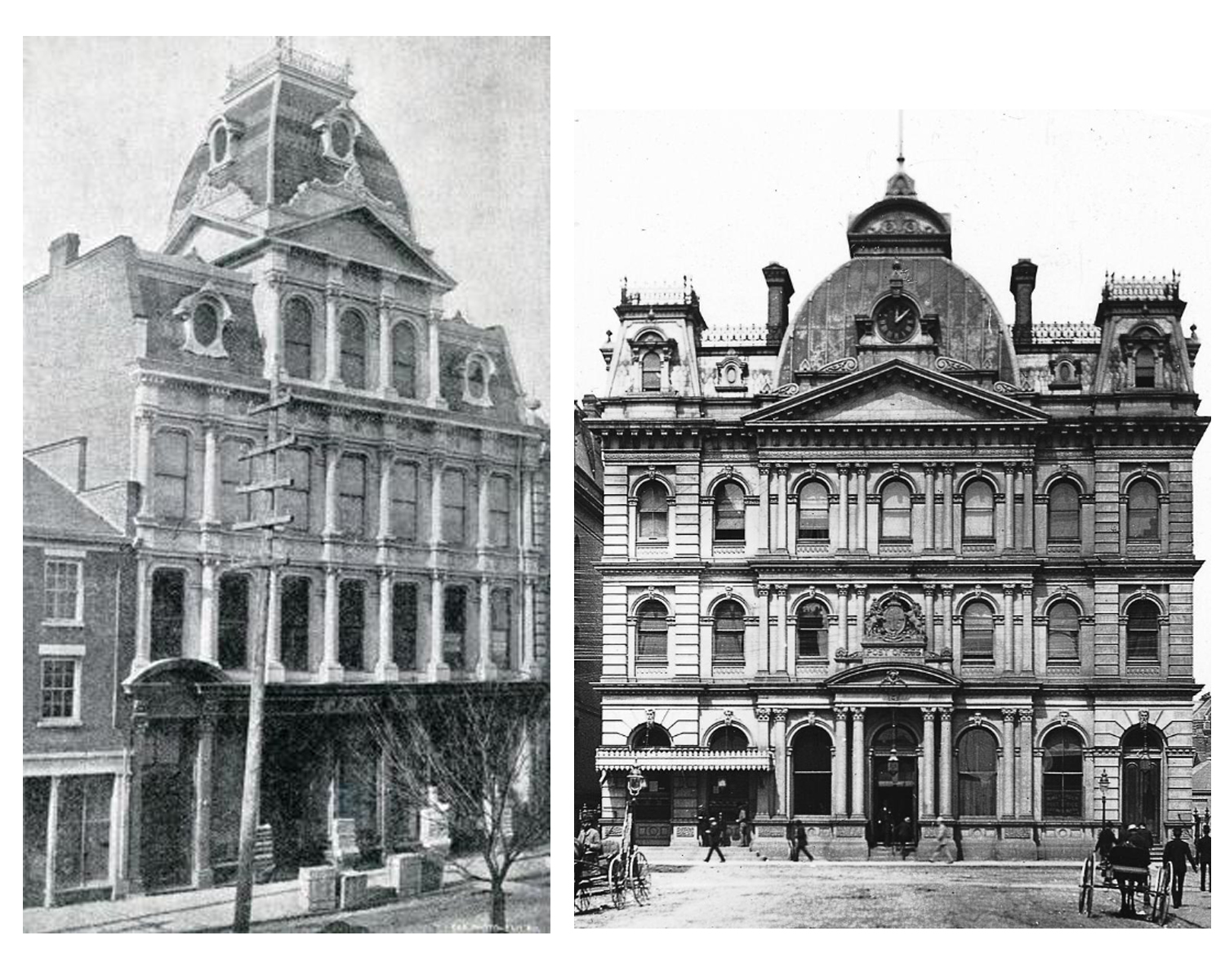The Masonic Temple Building
St. Catharines, ON
Built in 1872 to the designs of the noted Canadian architect Henry Langley, the upper floors and the central tower of the Masonic Temple were rebuilt after a disastrous fire in 1895 and replaced with the present modest pyramidal feature and attic.
The original structure was designed in the Second Empire Style and was modelled on Langley's now demolished 1874 General Post Office in Toronto.
The remaining cast-iron facade is one of perhaps four remaining in Canada, and worthy of preservation.
The building was originally built by and served for many years as a meeting place for the local Masonic order and quickly became a landmark within the surrounding urban fabric. Its well-proportioned cast-iron facade, masonry detailing, and interior spaces embody the craftsmanship and civic pride typical of the era.
SHA was retained by a private client to assess the heritage significance of the property and make recommendations for its adaptive reuse.The study documented the building's architectural features and condition, created measured drawings of the structure, provided recommendations to guide its continued preservation and sensitive adaptation for contemporary use.
In 2024 we prepared a comprehensive Cultural Heritage Impact Assessment related to the proposed re-development of the site and the adjacent Yates Heritage Conservation District, in accordance with provincial and municipal guidelines.

The cast-iron stacked-column north facade of the Masonic Temple (SHA: 2021)

left: St. Catharines Masonic Hall c1890; right: Toronto Street General Post Office c. 1890