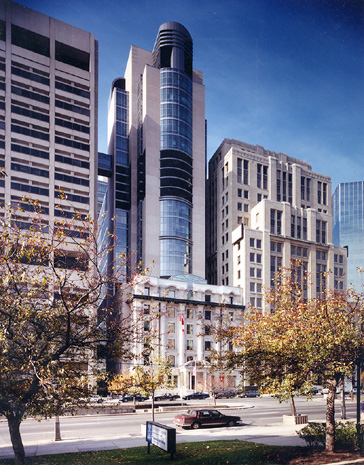Practice
Projects
arconTEST
Expertise
Contacts
610 University Avenue, Toronto
The original Beaux-Arts style structure was designed in 1914 by architect George W. Gouinlock. The facade is comprised of cast and natural stone, with a pressed and formed copper clad cornice. The building is notable for its Baroque limestone porch and engaged Ionic columns in cast stone.
Our firm was hired by Zeidler Partnership Architects to oversee the heritage aspects of the project. Our task was to restore the historic facade and integrate it into the new Ontario Cancer Institute.
We prepared a comprehensive analytical report on the condition of the heavily deteriorated architectural cast stone and limestone, with recommendations for treatment and repair.
The work focused primarily on the restoration and chemical consolidation of the deteriorated cast stone units. We also installed new sheet lead flashings, and restored the original copper cornice.
The project cost was $800,000, and the work was completed in 1995.

Historic Facade and Ontario Cancer Centre - 1995 (Photo: SHA)